Welcome
Thomson Hunter Associates are representing our client, J&A Developments, for the public consultation on the proposed ‘Bellfield Business Park’. This is a proposed business and industrial park located adjacent to the Bellfield Interchange. We are here today to consult with you as part of the first stage in the planning process. The project is positively evolving through feedback, so please take some time to review the information provided and share your thoughts with us.
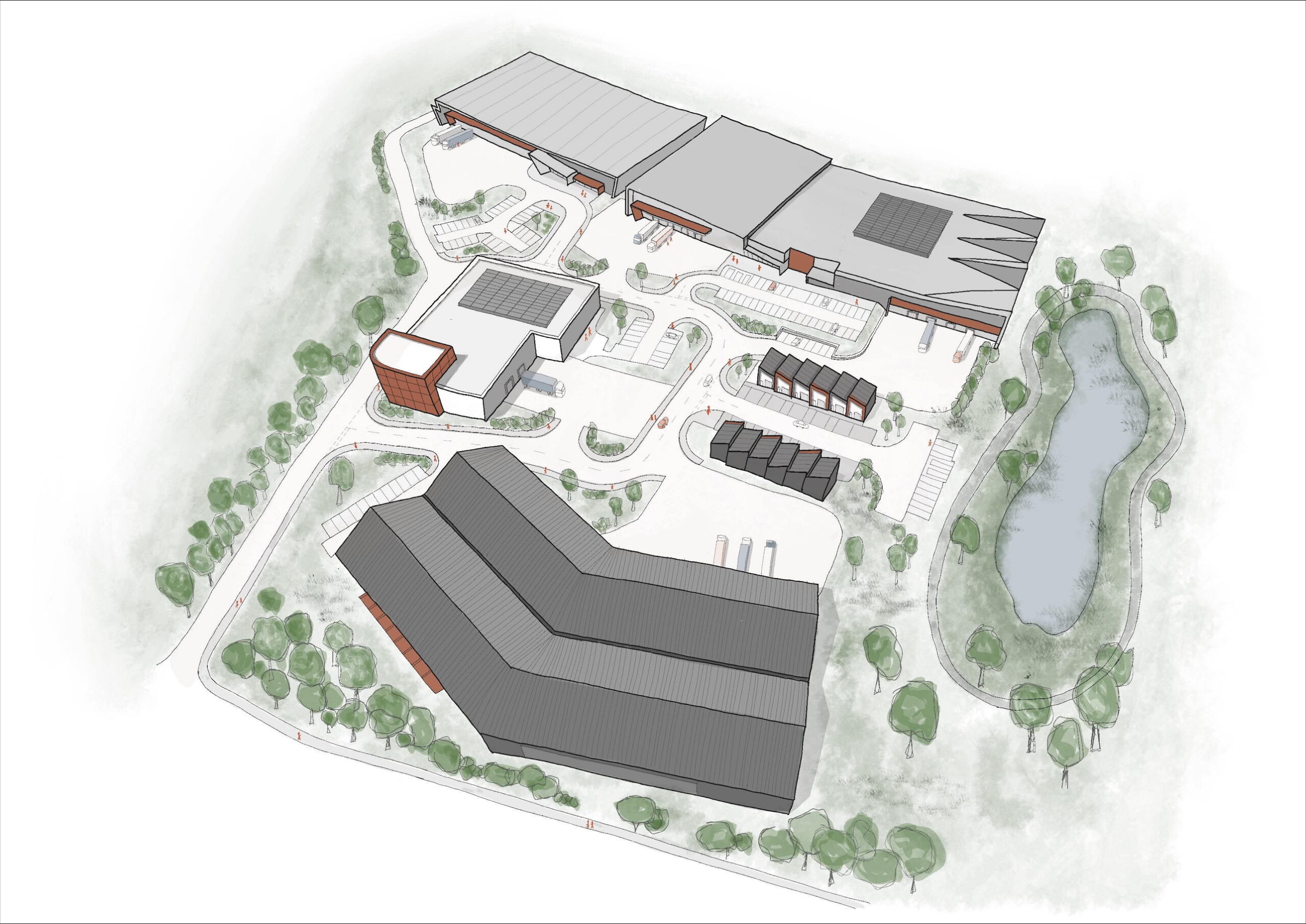
Project Goals
FINANCIAL POWER
Maximise the impact of financial investment to grow local businesses, enhance innovation and empower communities.
LAND AND ASSETS
Increase social and economic benefit to local businesses and communities by using publicly owned land assets in innovative ways.
FAIR EMPLOYMENT
Create meaningful local employment opportunites by ensuring a fair living wage, recruitment from priority groups and offers of training and progression.
DIVERSE OWNERSHIP
Develop and support a diverse range of economic ownership models including SME’s, employee owned businesses , cooperatives and community enterprises to enable locally generated wealth and stay within the community.
PROCUREMENT
Buy goods and services locally to develop and sustain dense, local supply chains as well as maximise community benefit clauses to meet local needs.
SITE LOCATION
The site is situated on the existing Kirklandside Hospital grounds, to the south-east of Kilmarnock and neighbouring the bellfield interchange. It is accessed off of the A76 and has direct access to the bellfield interchange, creating easy access to the M77 towards Glasgow and Ayr, as well as links to Irvine, South Ayrshire and the centre of Kilmarnock. The site is approximately 7 hectares in size and is currently vacant land.

SITE ANALYSIS
our proposal

building use

SMALL INDUSTRIAL UNITS - The above image shows an indicative design of the single storey terrace style units, approximately 600sq ft in size and ideal spaces for smaller businesses.

SITE ENTRANCE / WHISKY BOND - This image shows the view of the site entrance, looking over the proposed whiskey bond (5670m2) which aims to be a striking entrance into the development.
SITE MATERIAL PALETTE

Corten Steel Cladding

Corrugated Profile
Cladding (Dark Grey)

Kingspan Insulated
Cladding Panel
building use
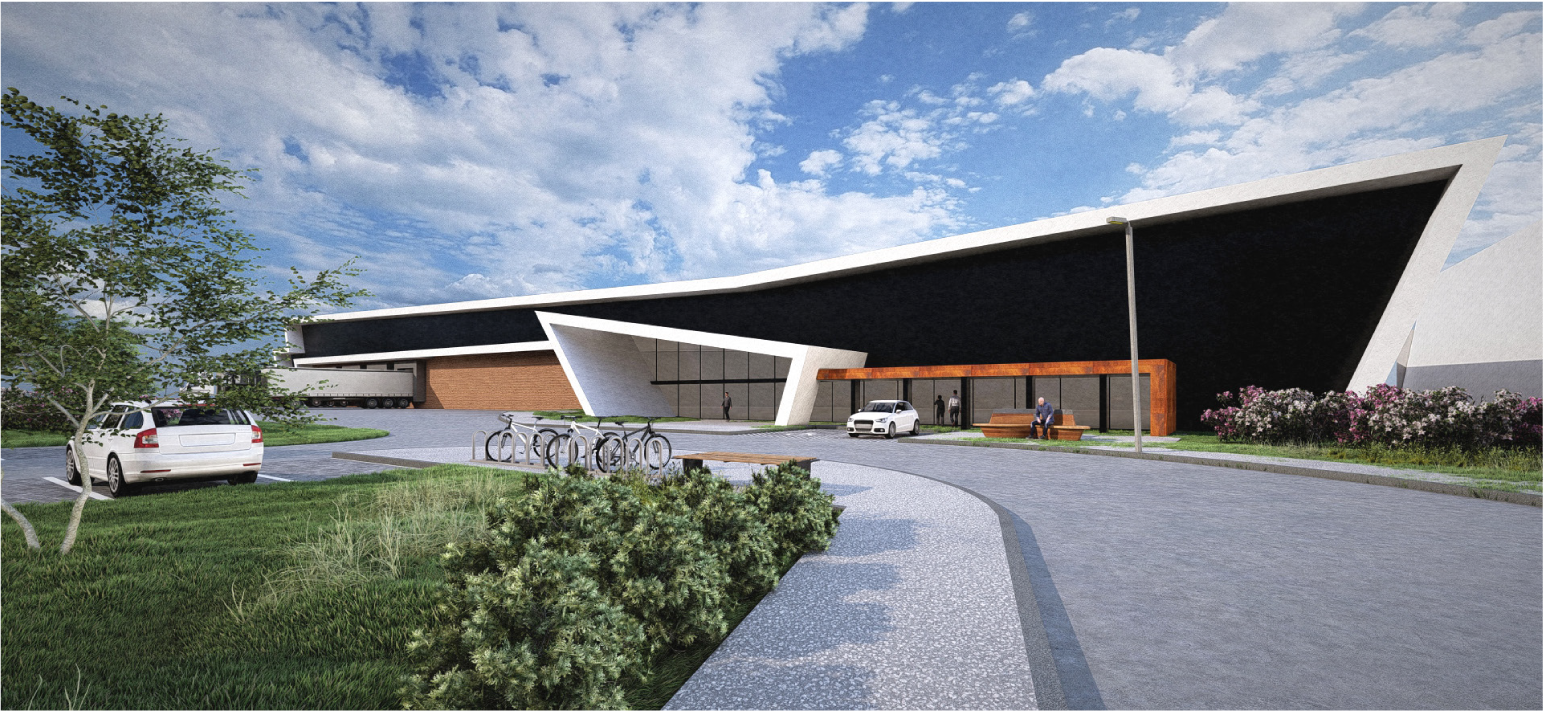
LOGISTICS AND DISTRIBUTION HUB - There are two larger hubs situated to the south of the site with floor areas of approx. 100,000sqft (Building 1) and 78,000sqft (Building 2). These will be the perfect site to bring larger businesses into Kilmarnock, with great access to the whole of Ayrshire.

LOGISTICS AND DISTRIBUTION HUB - The above shows the smaller of the logistics hubs situated at the site entrance, sized approx 30,000sq ft.
SITE MATERIAL PALETTE

Corrugated Profile
Cladding (Light Grey)

Black Aluminium Cladding
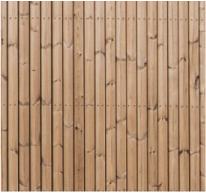
Timber Cladding
active travel
PEDESTRIAN WALKWAYS
The existing site is bordered by a pedestrian path that connects to existing pavements. Future developments surrounding the site, see proposed multiple green spaces dedicated to pedestrians that connect across the masterplan. EAC plans have also shown possibility of a new pedestrian bridge across the M77.
CYCLE ROUTES
The site is currently accessible by bike via whatriggs road to the south, as well as the A76 - connecting across the interchange. Future works would see improvement of whatriggs road as well as connecting through the proposed green spaces.
BUS ROUTES
There are multiple bus services that connect over the bellfield interchange. Some of which travel across the A76 at the entrance to the site. Introduction of new bus stop here provide a short term solution with the possibility of this becoming a key connection point for the wider area.
TRAIN LINE
There is an existing train line that runs to the east of the site. Previous plans have suggested the noted area as a possible new train station. This would be a long term solution for the overall masterplan - connecting people from Kilmarnock to Dumfries.
STAGE 1 - PROPOSED SITE
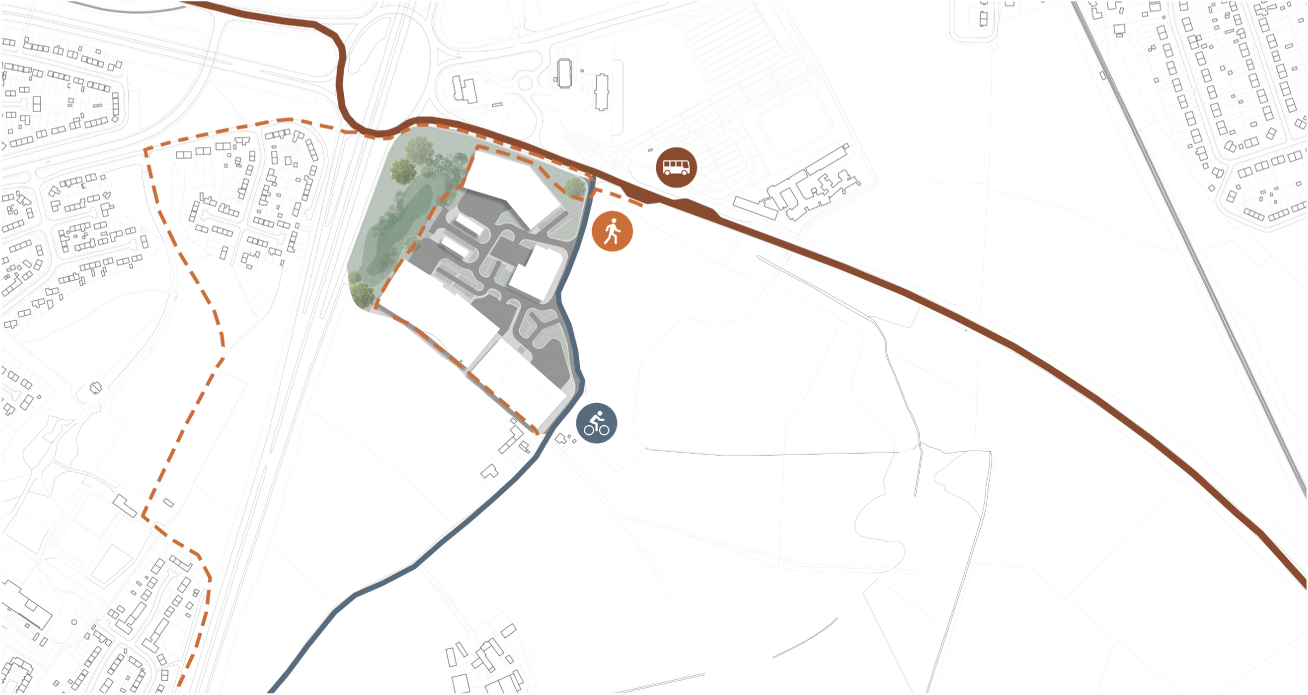
STAGE 2 - OVERALL MASTERPLAN
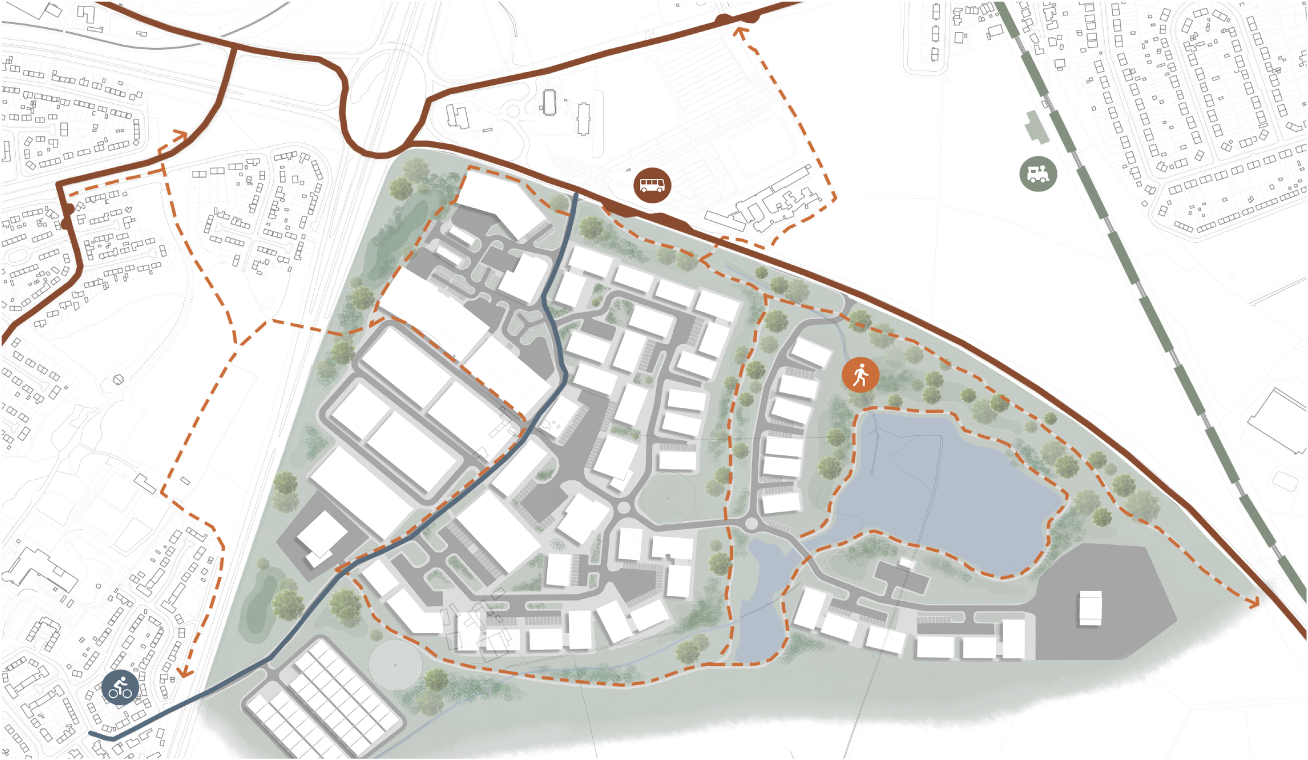
active travel
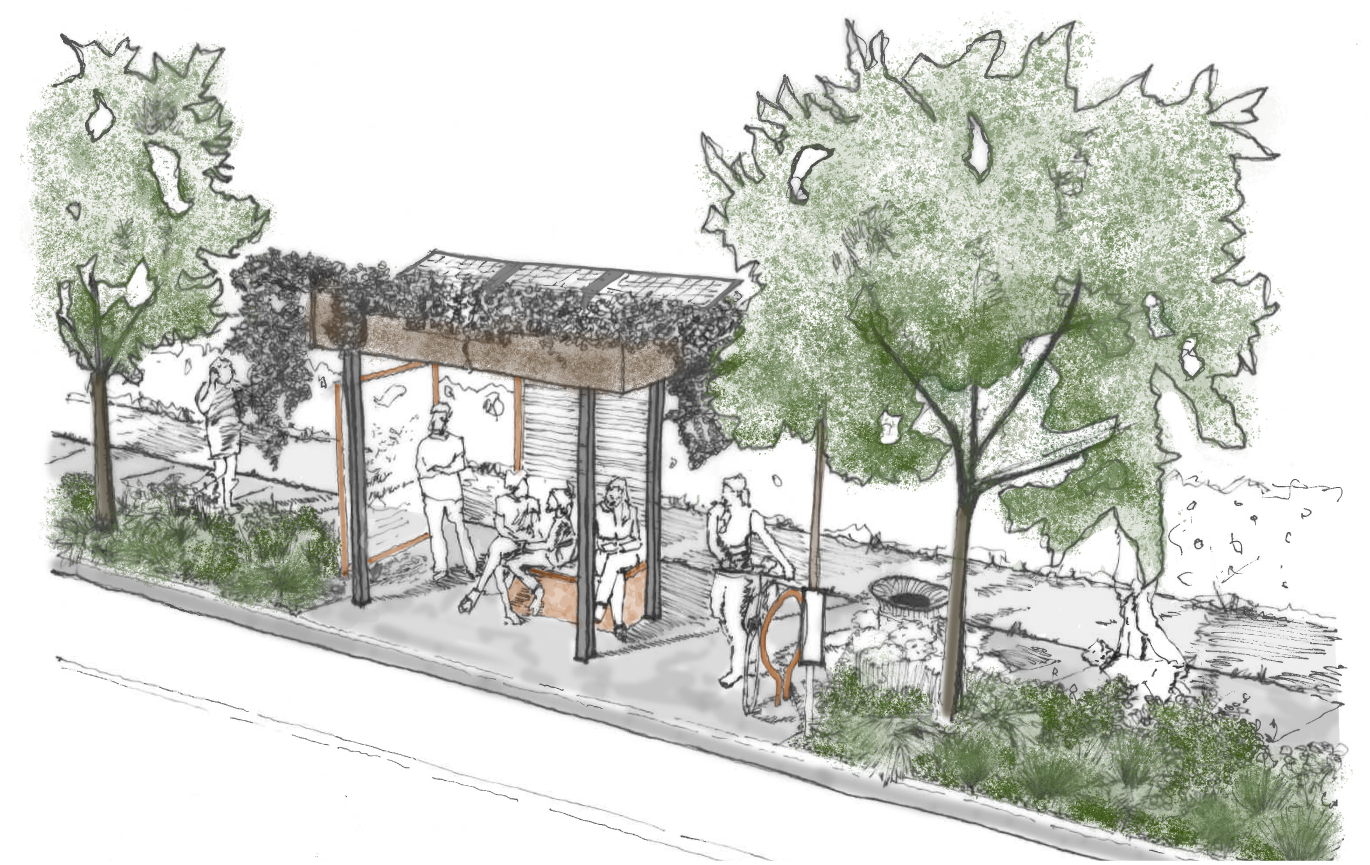
The introduction of a new bus stop at the site entrance will benefit those wishing to travel to the site via public transport. The buses along this line connect into the centre of Kilmarnock creating links to further transport networks. The overall masterplan would also beneift from this new stop, as well as provide safer pedestrian routes that will connect to existing stops further afield.
SUSTAINABILITY

Wildflower meadows and a variety of plant and tree species can be found throughout the site. There are a variety of existing trees that will be retained as well as an introduction of additional planting. These provide habitats and food for pollinators while requiring less maintenance.

Pedestrian connections can be found throughout the site to create safe paces for walking, encouraging active travel. These walking routes connect to existing key routes and are placed accordingly to connect to future masterplan walkways.

Large areas of trees and greenery creates a seperation between the site and neighbouring busy roads to reduce noise and pollution.

A large portion of the site has been dedicated to the SUDS drainage area to prepare for future flooding. This creates a place for biodiversity, habitats for wildlife and improved water quality.

Intermediate green spaces help to break up grey sapces and create pockets within the site to allow workers to spend time outdoors.

Cycle storage areas can be found next to each building to give workers the opportunity to travel by bike and store equipment safely.

The SUDS drainage area will become a practical place for active travel within green surroundings, walkways here will link to all areas of the site as well as being suitable situated to connect to future pedestrain links.
what's next
The East Ayrshire local development plan has indicated that this 70 hectare area of land has been highlighted as an opportunity for business and industrial use. Below, the site plan shows the vision of what the future of this site could look like as an industrial and sustainable business park. This will form part of the planning application as a masterplan for local developers to adopt and develop in the near future.








